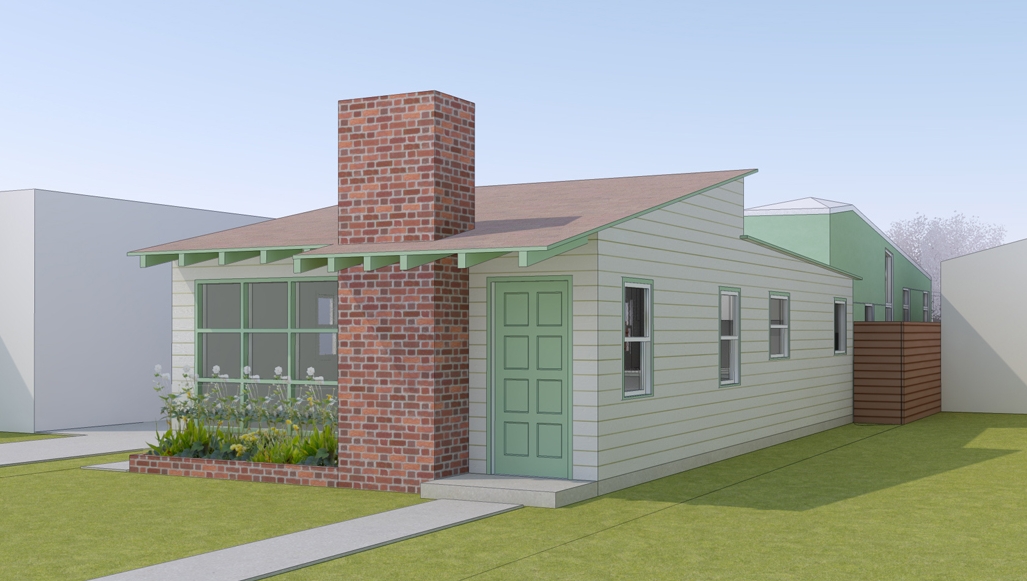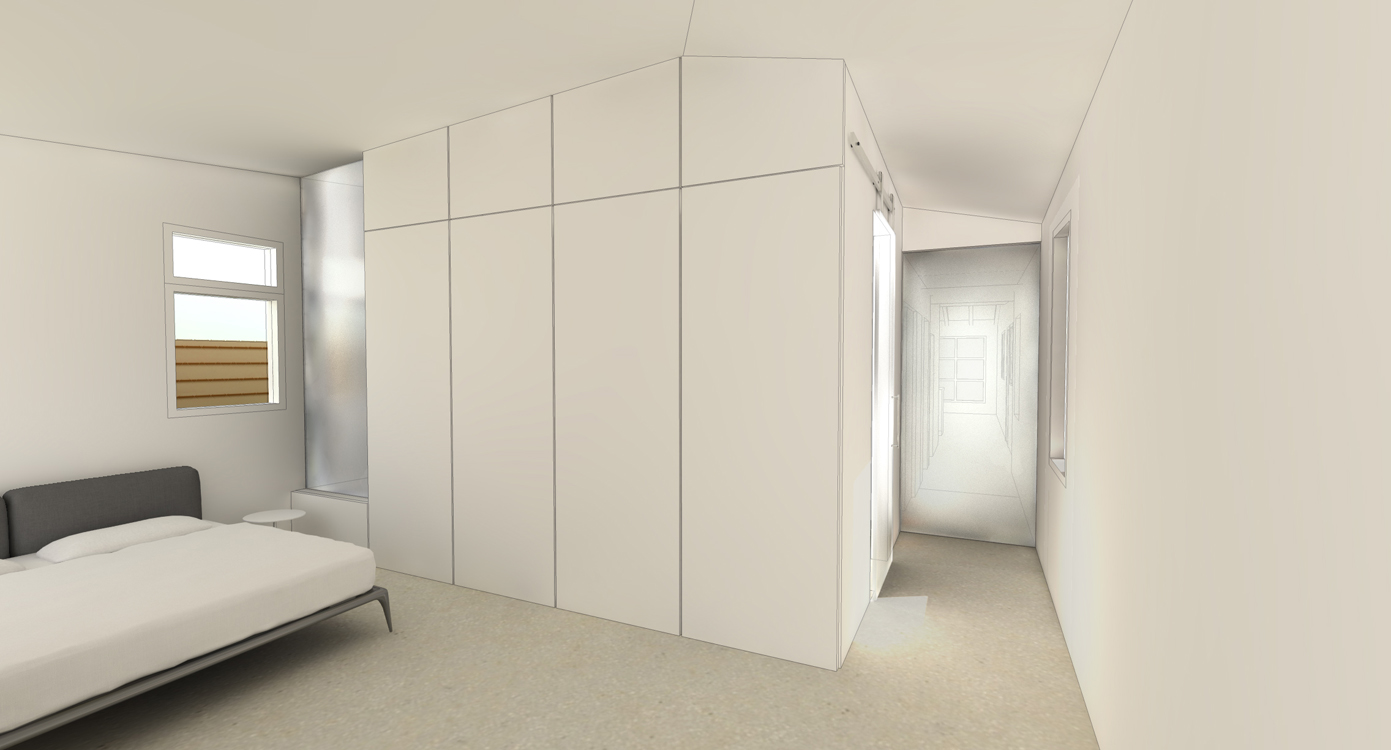










LONG BEACH · CALIFORNIA
A picturesque, clapboard-sided residence with asymmetrically slanted roof planes and a brick-chimney focal point, is refreshed and expanded to accommodate a couple’s modern needs. The original structure’s kitchen and living room is transformed into an open and inviting space for entertaining, illuminated with an enlarged front window and indirect natural light from a linear band of clerestory glazing. The addition’s faceted roof, creates subtly-pitched ceilings that accentuate the daylight from windows arranged in a syncopated rhythm along the house’s elongated side elevations.
Status: Design: 2016 Program: Residential – Renovation and Addition Size: 1160 ft² / 108 m²
Project Team: Valery Augustin, Lauren Capuano, Loren Perry
Structural Engineer: Tuchscher Engineering Group, Inc.