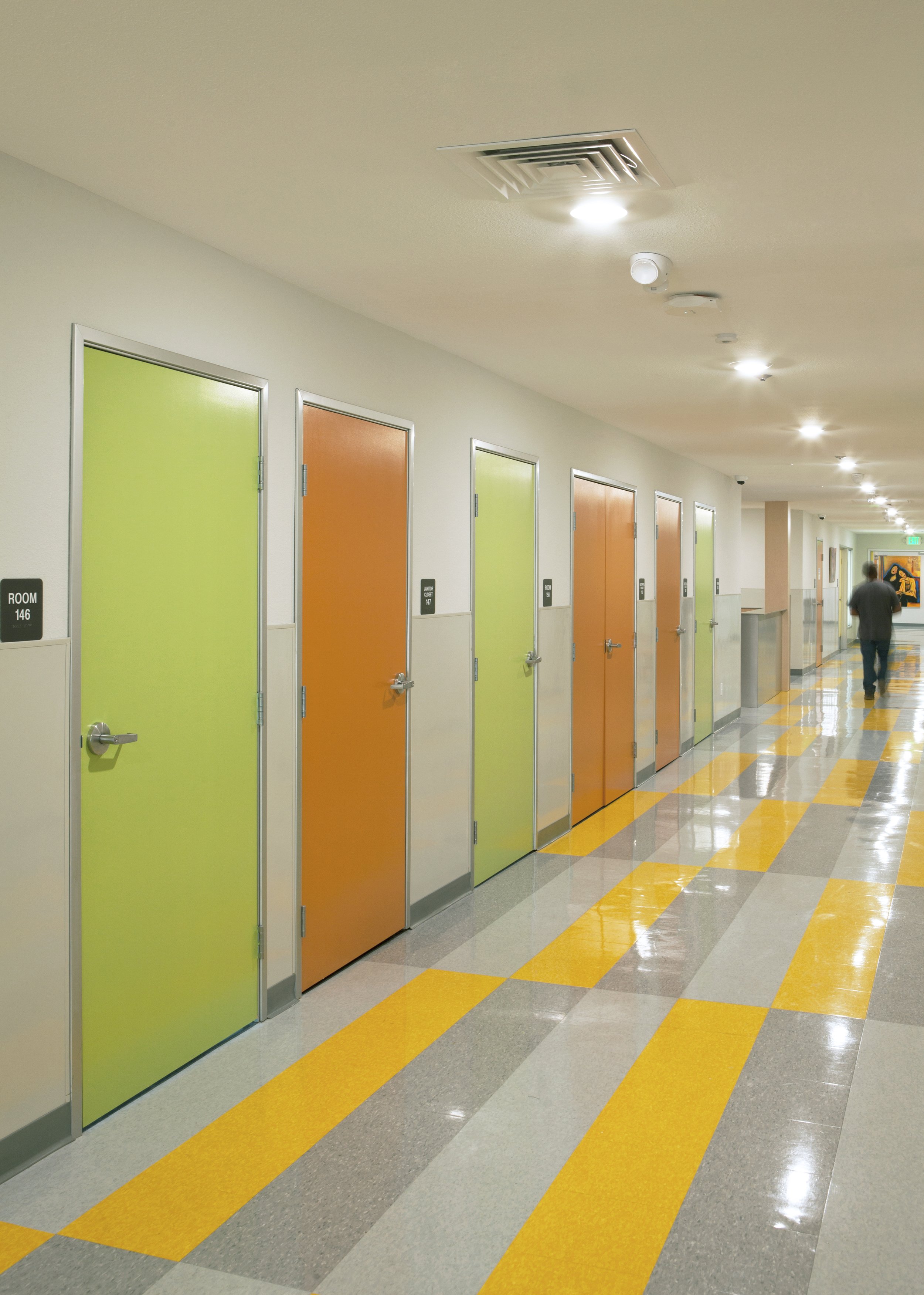












This adaptive reuse of a vacant medical office building is an exercise in simplicity and color exploration. The original structure, located in Boyle Heights, had been the victim of deferred maintenance and a series of unfortunate renovations. The initial site walk provided a glimpse of the building’s hidden potential. A double height entry lobby and underutilized central courtyard became the focal point of the design interventions. New full height windows and doors provide light and access to and from the central courtyard. The interior of the building was gutted to create new bathrooms, communal areas and offices. Colorful new finishes and paint enliven the primary building circulation and gathering spaces. Floor patterns serve as way finding and create visual interest for visitors, residents and staff.
Status: Completed 2023
Program: Adaptive Reuse - Transitional Housing
Size: 14,300 ft² / 1330 m²
Project Team: Valery Augustin, Caroline Fletcher
Landscape Architecture: Office of The Designed Landscape
General Contractor: Utopia Development
MEP: Flores Engineering
Structural Engineering: ERN Design + JYC Service, Inc.
Photography: Undine Prohl