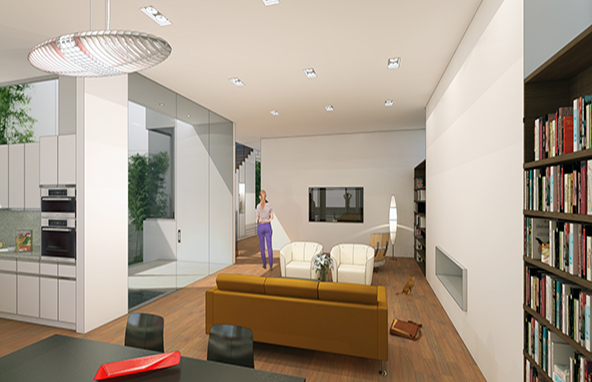









KILKEA DRIVE RESIDENCE
LOS ANGELES · CALIFORNIA
Situated on a infill parcel in the Melrose District, a series of voids create a variety of interior volumes that create privacy and culminate in two open air courtyards on the second floor.
Status: Design: 2016
Program: Residential - New Single-Family
Size: 3,050 ft² / 283 m²
Project Team: Valéry Augustin, Jeffrey Ahn, Edward Anastas, Thomas Pfister
Structural Engineer: HRD Engineering, Inc.