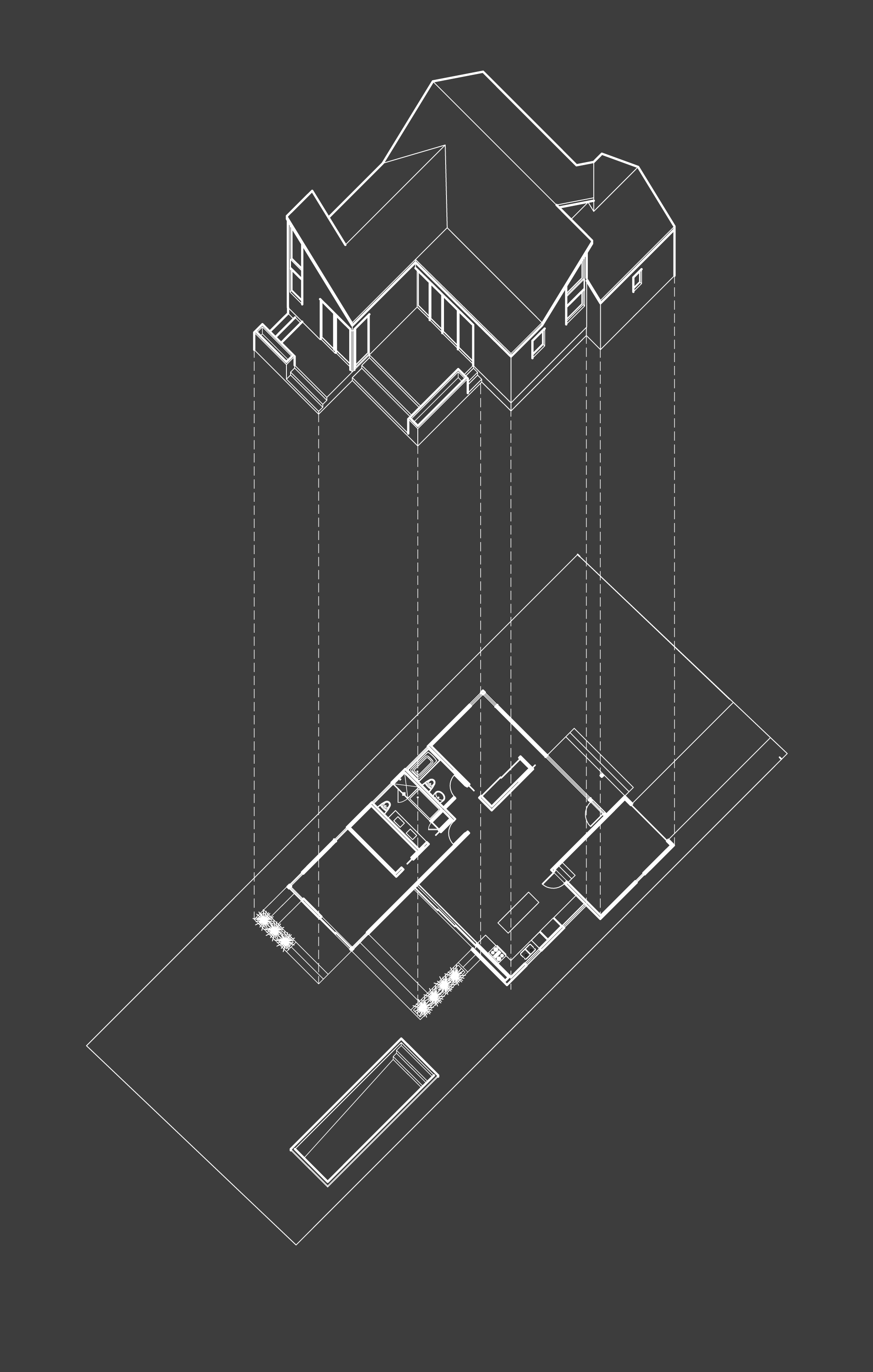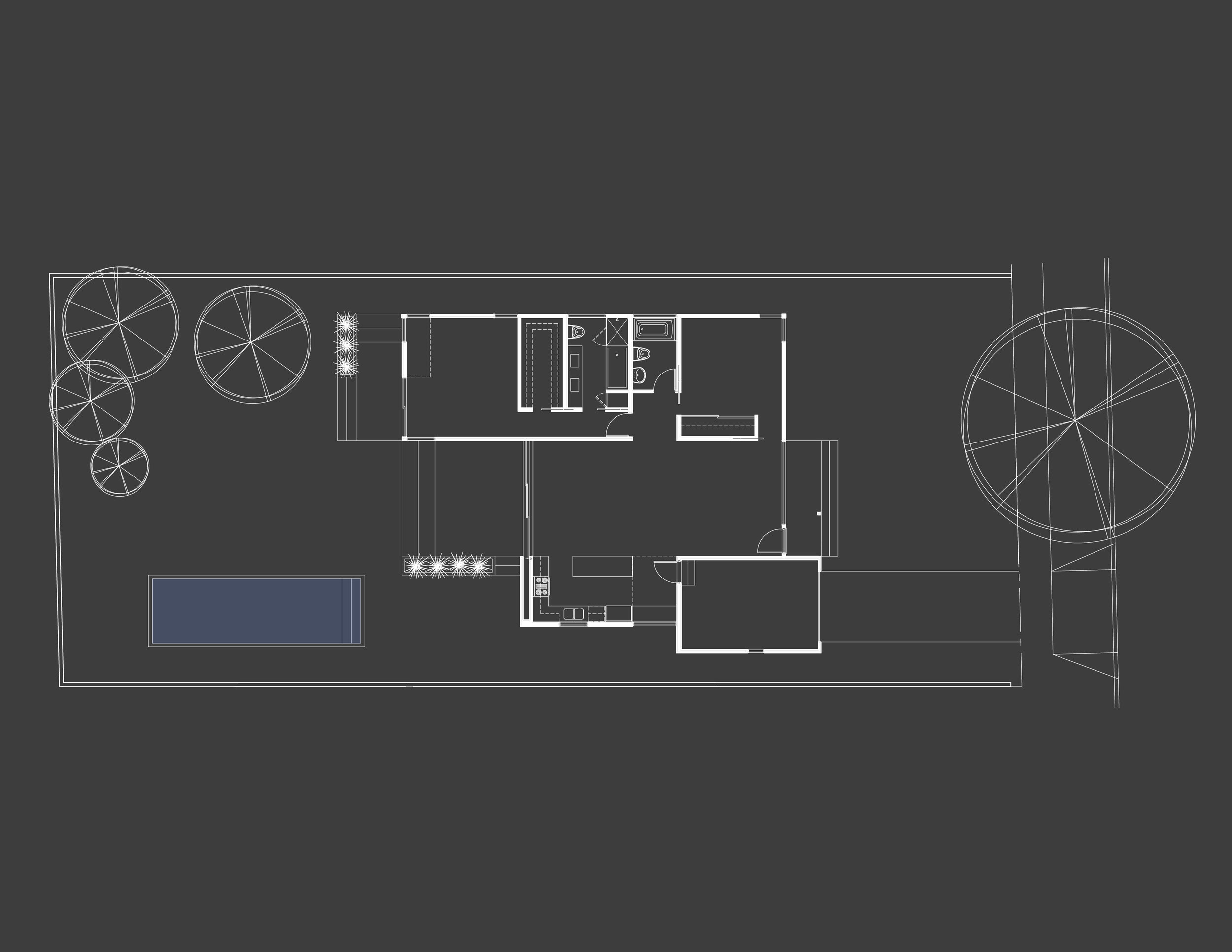









HARDING AVENUE
LOS ANGELES · CALIFORNIA
Renovation and addition to a 1930's California bungalow. The maze-like interior is reorganized into two zones by an articulated wall separating a private wing with master suite, guest bedroom and bath from the public areas. The reorganization creates a new connection to the backyard. A series of texture and material studies resulted in wall cladding created from framing members retained from the demolition process. The expanded areas of the house are referenced on the exterior via a pair of light scoops in the master bedroom and kitchen.
Status: Completed: 2009
Program: Residential - Single Family Renovation and Addition
Size: 1300 ft² / 120 m²
Project Team: Valéry Augustin, Alisa May