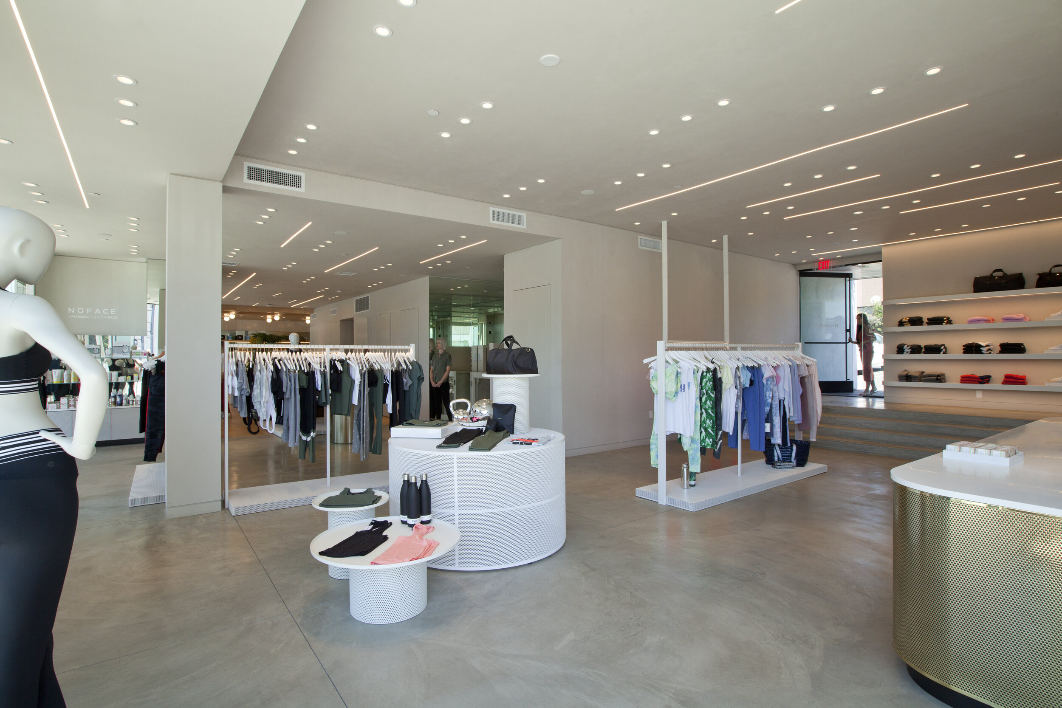



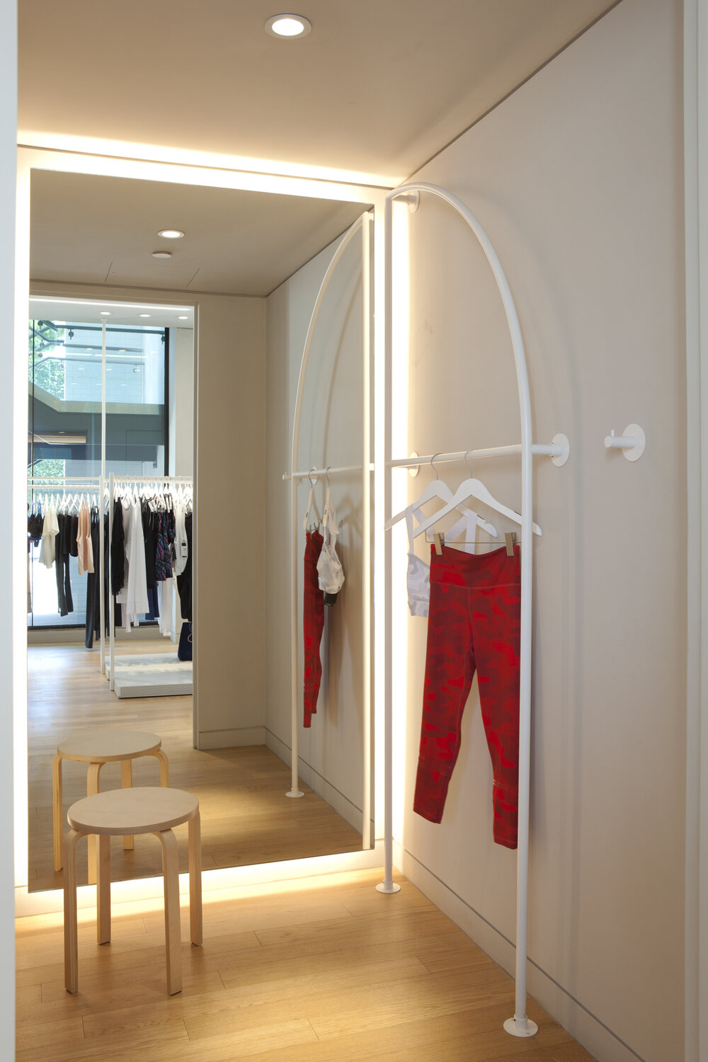
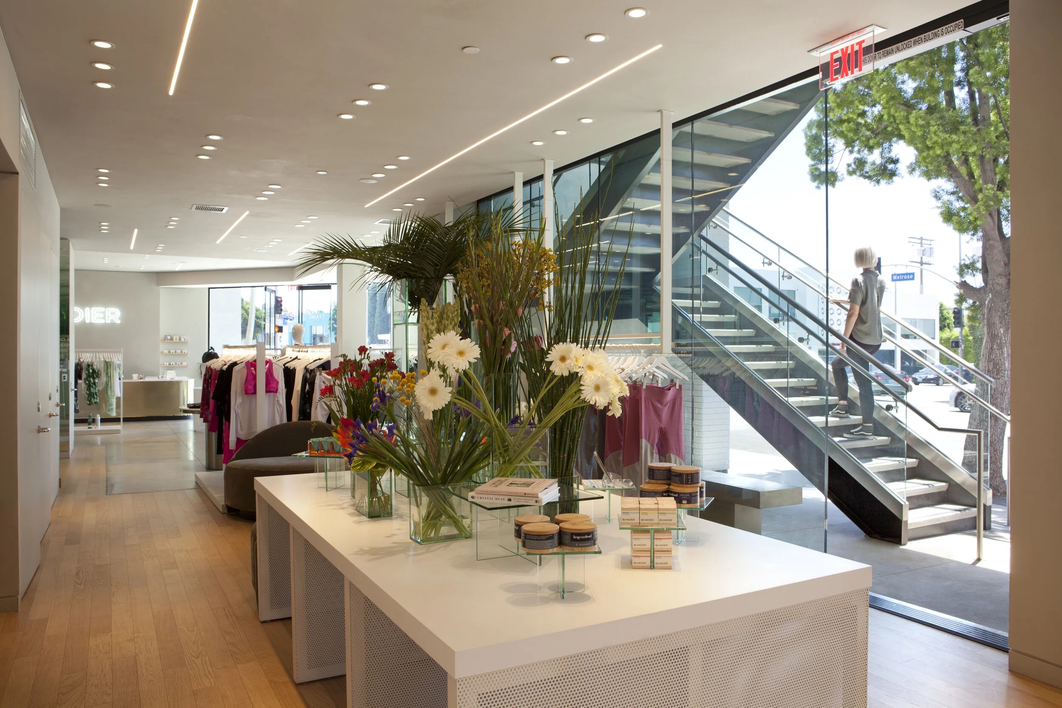





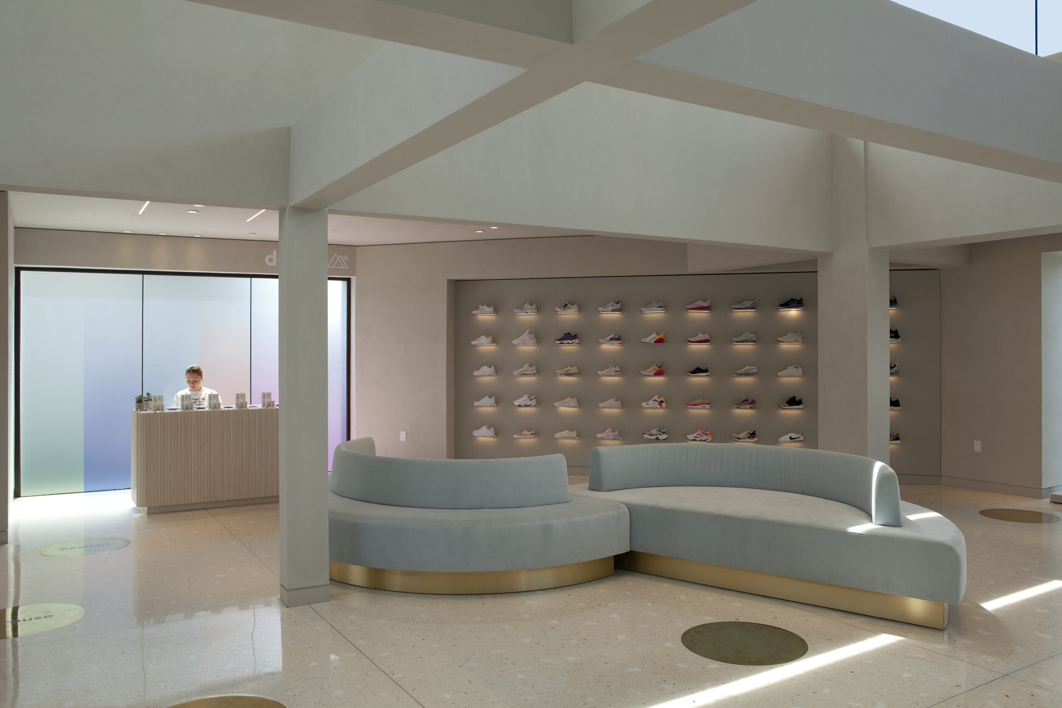
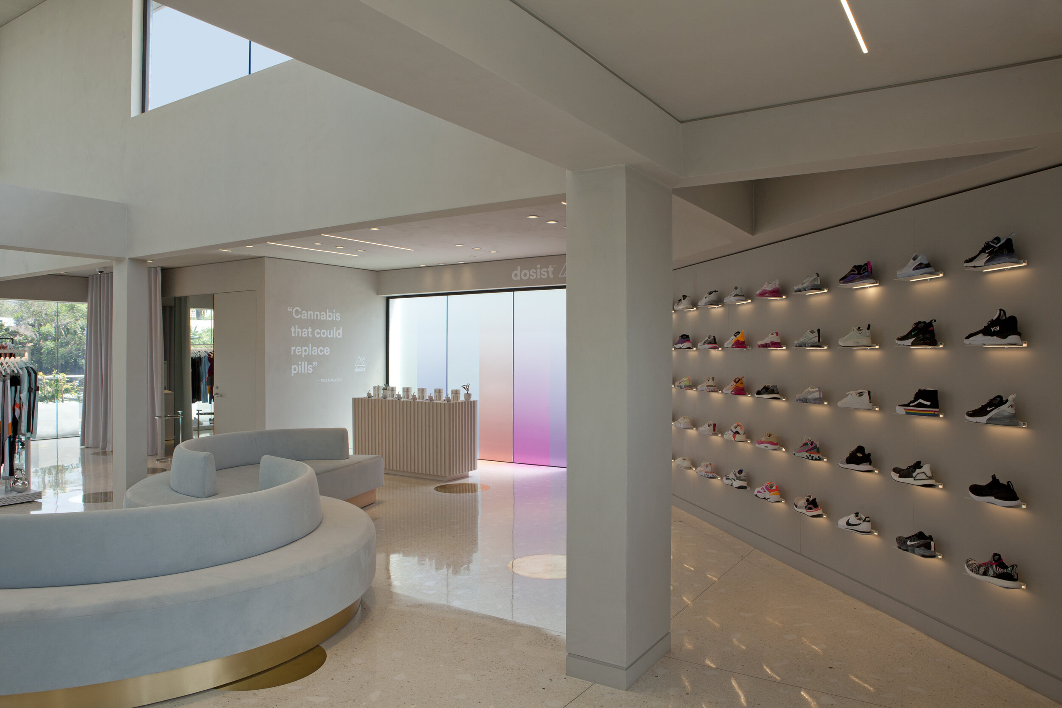






LOS ANGELES · CALIFORNIA
Women’s athleisure brand BANDIER launched their West Coast takeover with a new multi-level flagship location in Los Angeles. The store design reflects the brand ethos by curating unique shopping experiences within a single store. The ground floor houses retail and the LA location of OC’s Coffee Dose. Exterior stairs lead to a second floor courtyard flanked by a yoga studio and additional retail.
DNA Architecture + Design worked alongside HuxHux Design to execute the 7,000 Sq.Ft. build out. The sumptuous interiors feature custom terrazzo, plaster, white oak and concrete seamlessly woven together to create a luxury shopping experience.
Status: Completed 2019
Program: Retail - Tenant Improvement
Size: 7000 ft² / 650 m²
Designer: HuxHux Design, NYC
Architect of Record: DNA Architecture + Design, Inc.
Project Team: Valéry Augustin, Lauren Capuano, Nicholas Coleman
Client: BANDIER
General Contractor: Alonzo Construction
Custom Terrazzo: Over The Top Terrazzo
Structural Engineering: HRD Engineering, Inc.
Mechanical & Plumbing Engineering: Flores Engineering
Electrical Engineering: Engineered Building Systems
Photos: Undine Prohl