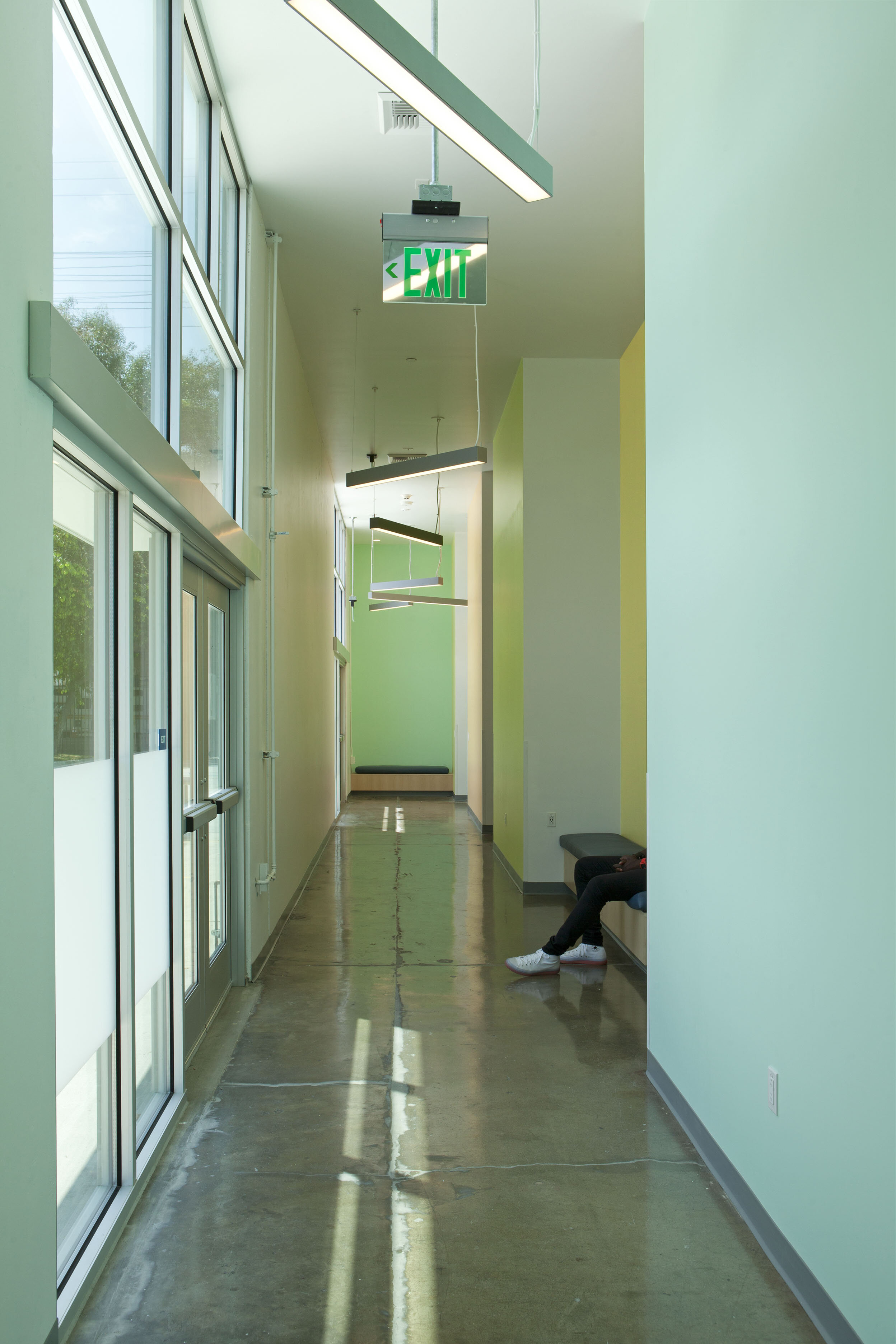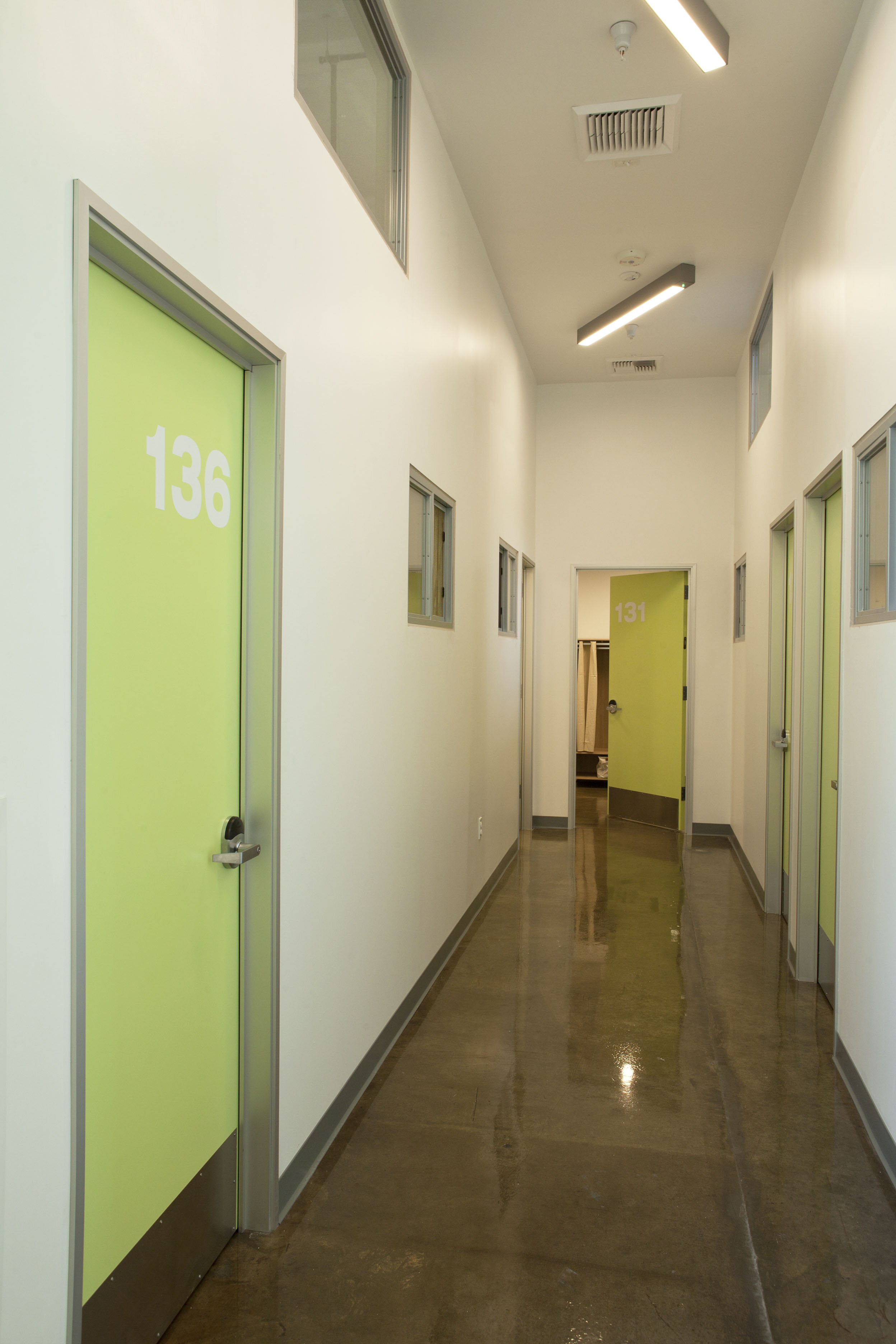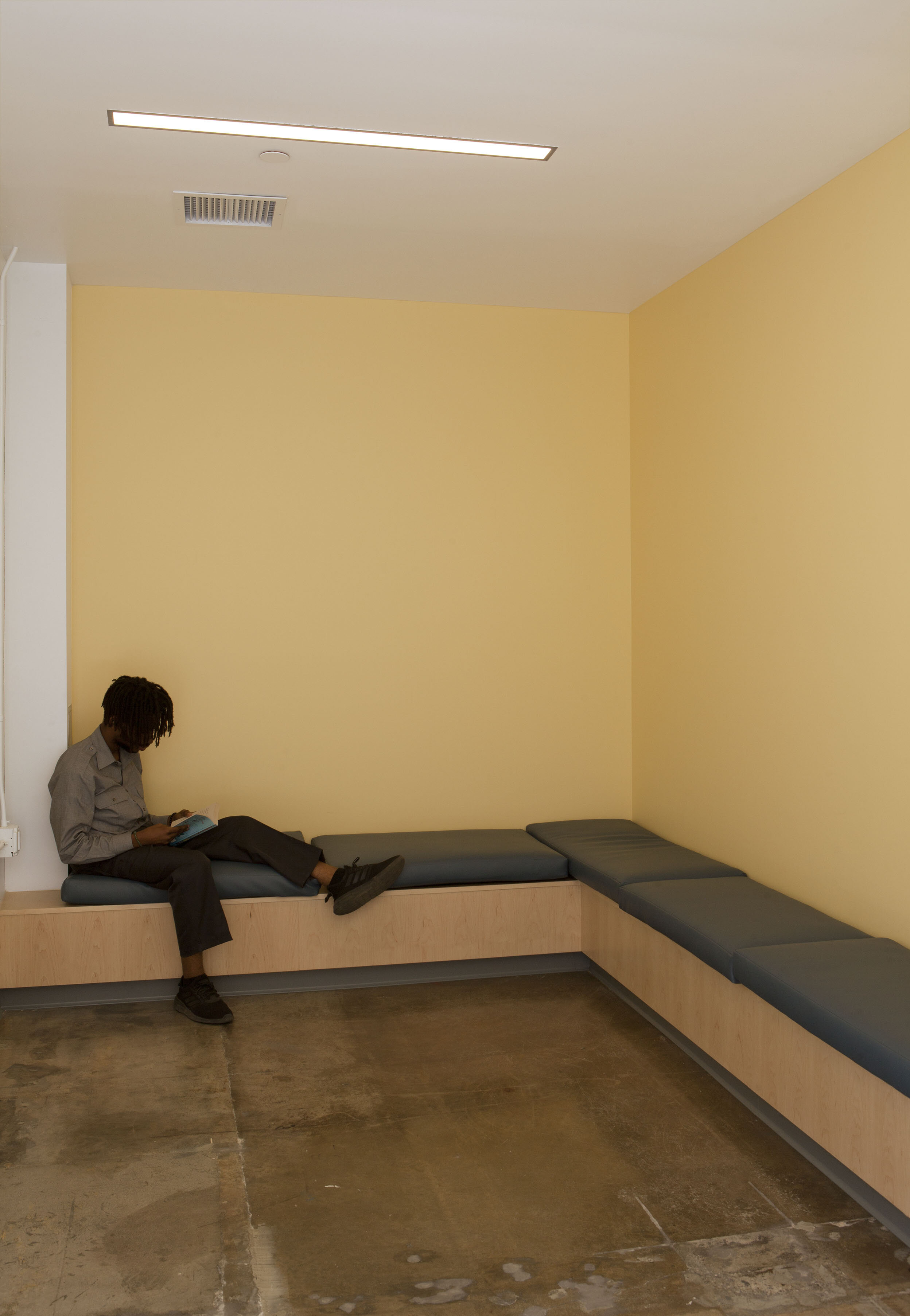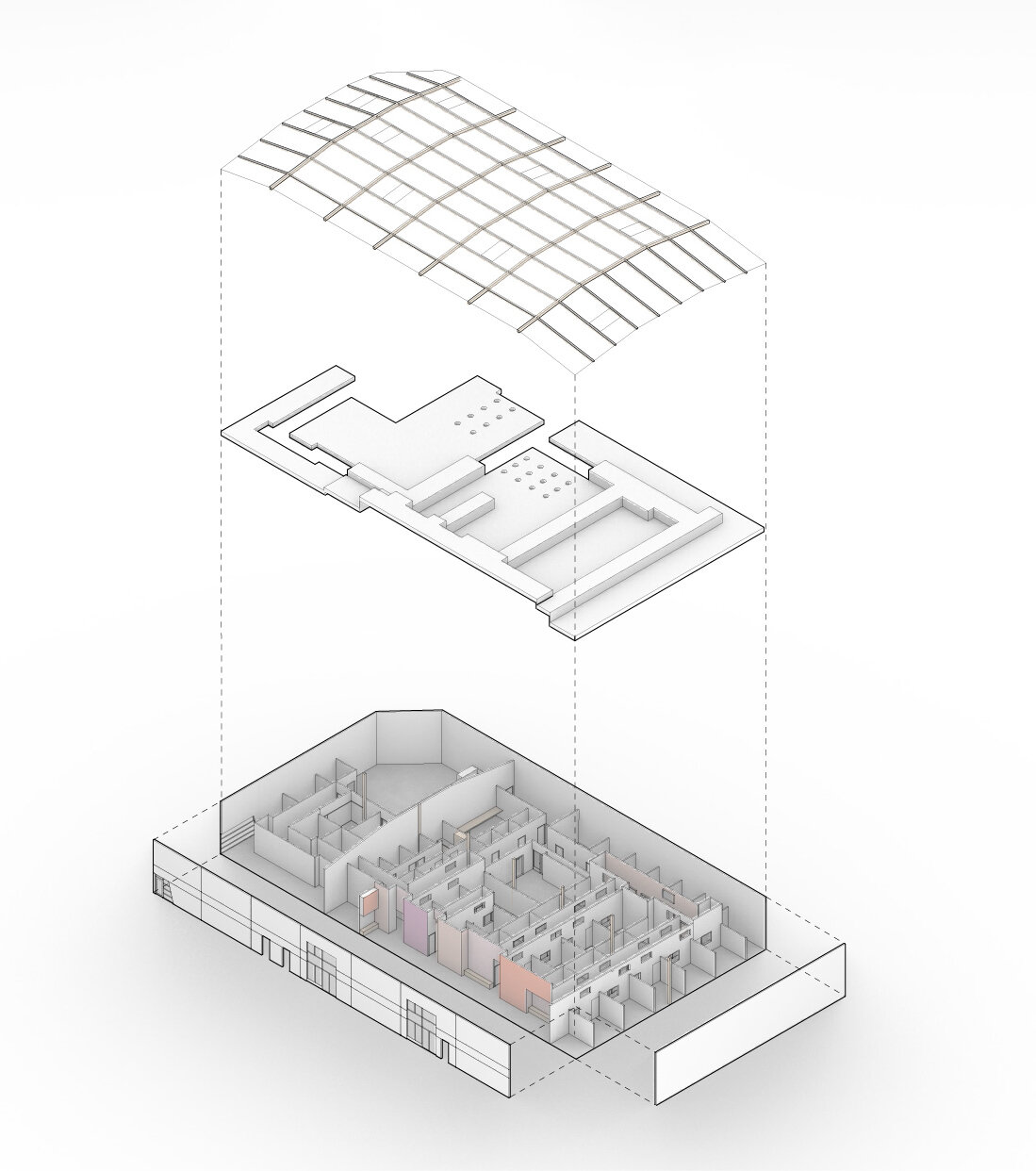



















![linework [Converted] [Recovered]--12.jpg](https://images.squarespace-cdn.com/content/v1/55f3ac64e4b0fb5d95af2e01/1604347496681-ZK3HU7YPMMH1JLM0514B/linework+%5BConverted%5D+%5BRecovered%5D--12.jpg)
![linework [Converted] [Recovered]--23.jpg](https://images.squarespace-cdn.com/content/v1/55f3ac64e4b0fb5d95af2e01/1604365705594-MDVRUY2HIXRWOWAAHITR/linework+%5BConverted%5D+%5BRecovered%5D--23.jpg)
![linework [Converted] [Recovered]--08.jpg](https://images.squarespace-cdn.com/content/v1/55f3ac64e4b0fb5d95af2e01/1604347483790-IH0Y1BG8VAKZUXY281XJ/linework+%5BConverted%5D+%5BRecovered%5D--08.jpg)
![linework [Converted] [Recovered]--15.jpg](https://images.squarespace-cdn.com/content/v1/55f3ac64e4b0fb5d95af2e01/1604347498266-JM3LV1H28PHM3RN7CM8L/linework+%5BConverted%5D+%5BRecovered%5D--15.jpg)

The Riverside Family Shelter provides a temporary home for 26 families as they transition to permanent housing in Los Angeles. Designed to accommodate families with children of all ages, the 11,310 Sq.Ft. adaptive reuse project houses private sleep rooms, a communal dining room, multipurpose spaces and a dedicated study area. The use of colour, natural light and a simple material palette creates an atmosphere of warmth and hope. An outdoor activity area is situated within view of the double height lobby lounge allowing parents to watch their children at play.
Status: Completed 2021
Program: Adaptive Reuse - Housing
Size: 11,310 ft² / 1050 m²
Project Team: Valery Augustin, Christina Charalampaki, Caroline Fletcher
Structural Engineering: Structural Design Plus
MEP Engineering: Flores Engineering, Inc.
General Contractor: L & R Construction
Photography: Undine Prohl