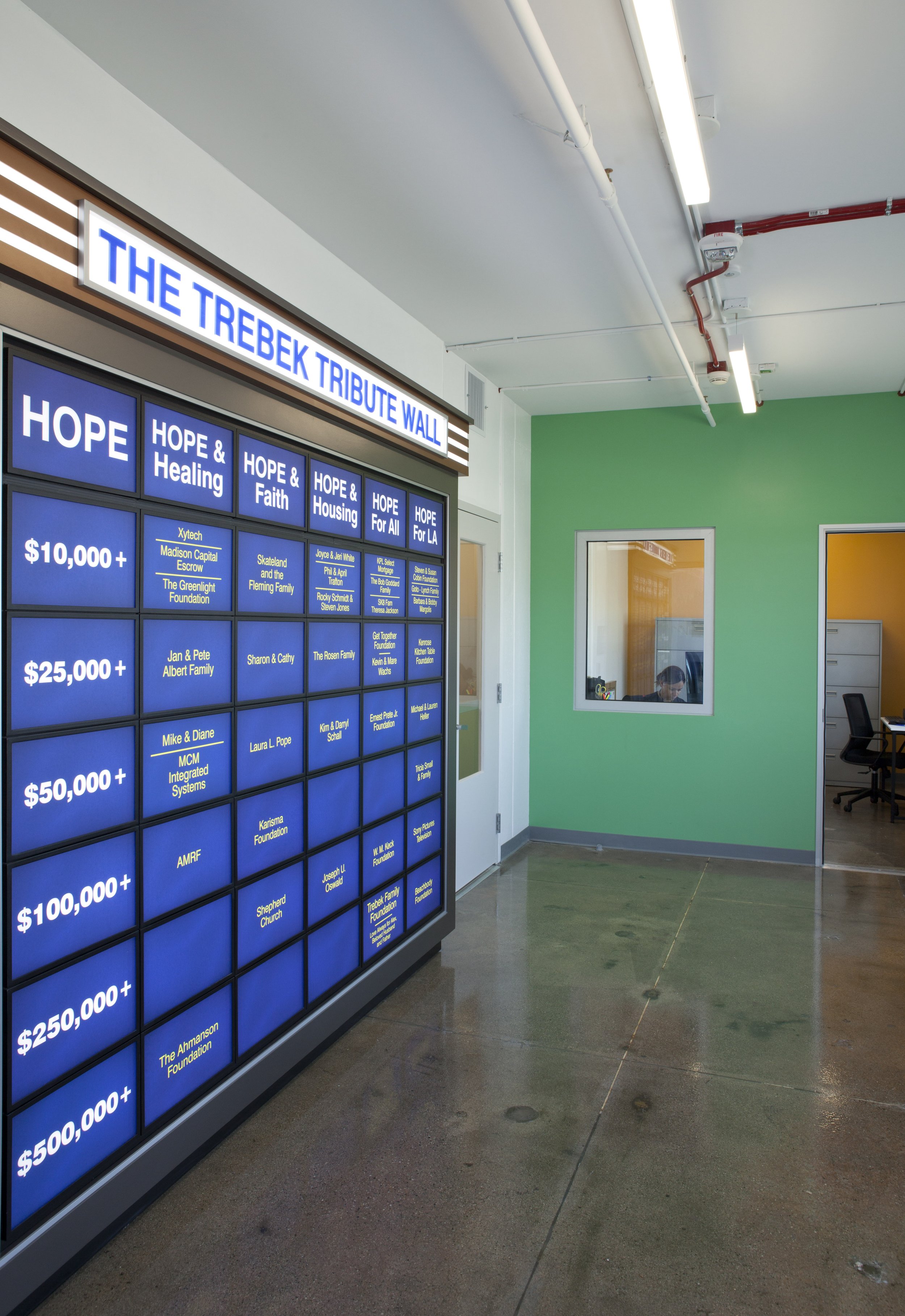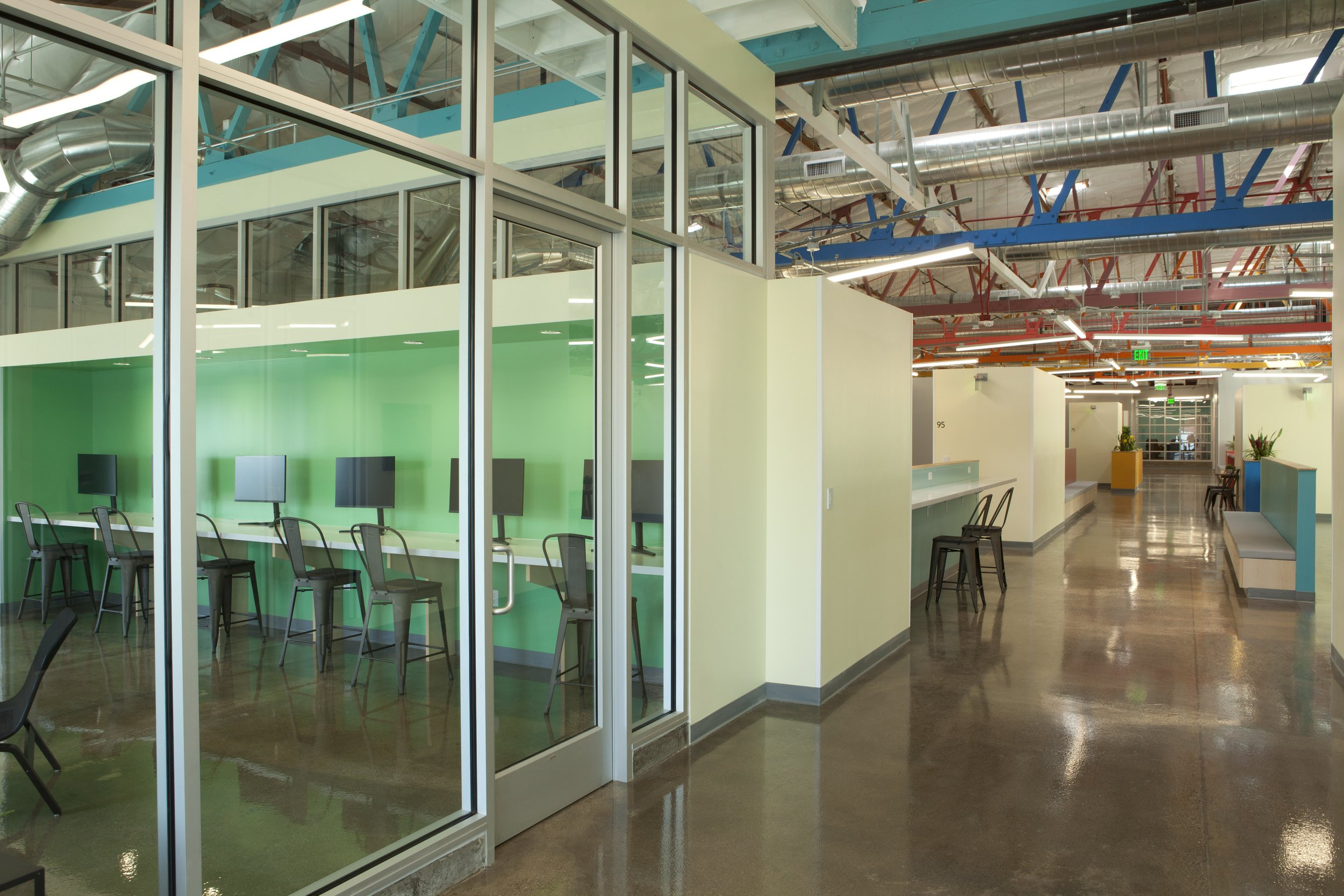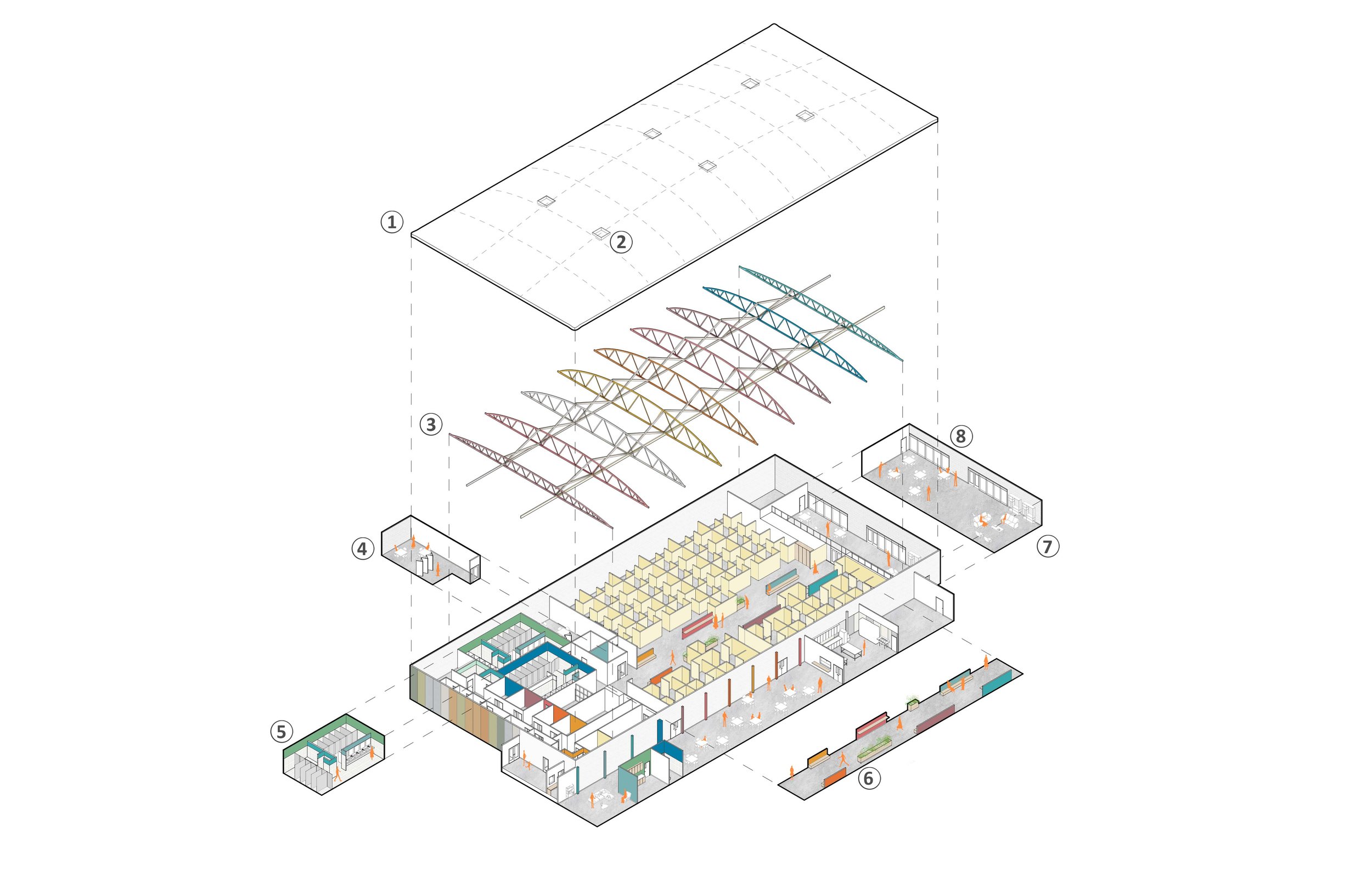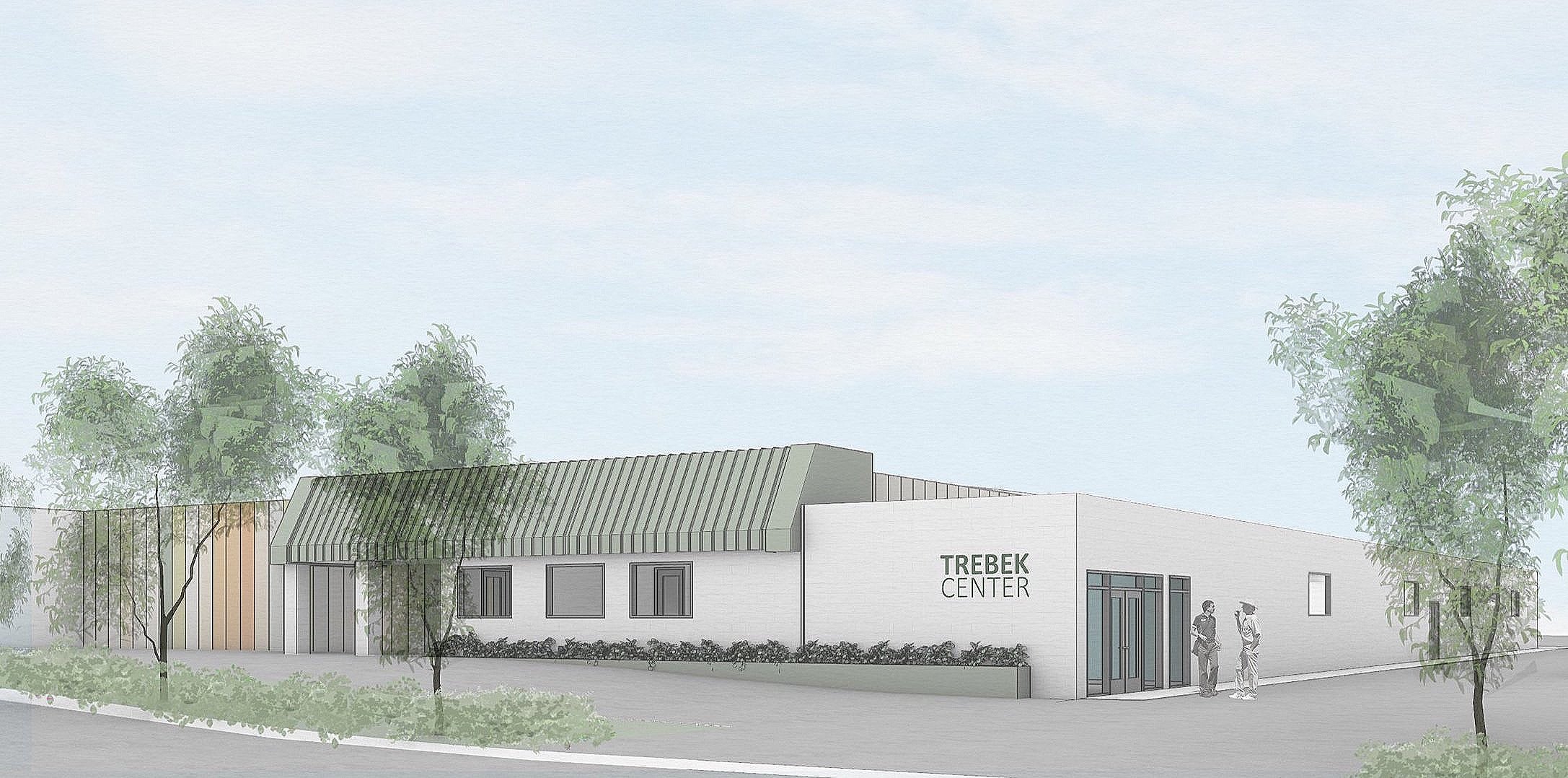


























The Trebek Center Bridge Home is an adaptive reuse project in Northridge, California—the 22,000 Sq. Ft facility provides a temporary home and support services for residents transitioning to permanent housing in Southern California. The original structure was home to Skateland, a famous San Fernando Valley roller skating rink that opened its doors in 1964. Hope of the Valley Rescue Mission acquired the building as part of their continued efforts to combat homelessness in Southern California. The project was spearheaded by a generous donation by Alex Trebek, the late host of the long-running game show Jeopardy. The completed design removed the acoustic ceiling to expose a series of bowstring trusses and added skylights to bring natural light to the sleep areas. A central axis flanked by a series of large planters divides the men’s and women's sleep areas while providing seating for residents to congregate. Communal areas, including a library, dining hall, job training, and lounge areas, are organized along the perimeter with new storefronts to access the outdoors.
Status: Completed 2022
Program: Adaptive Reuse - Homeless Shelter
Size: 22,000 ft² / 2044 m²
Project Team: Valery Augustin, Caroline Fletcher
Landscape Architecture: Office of The Designed Landscape
General Contractor: PCL Construction, Inc.
MEP: Flores Engineering
Structural Engineering: ERN Design + JYC Service, Inc.
Photography: Undine Prohl