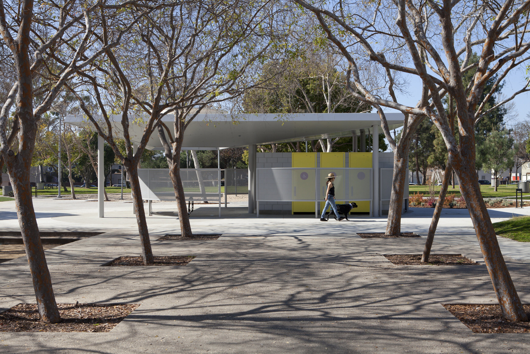
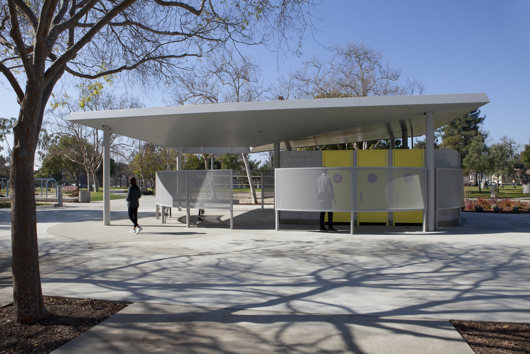
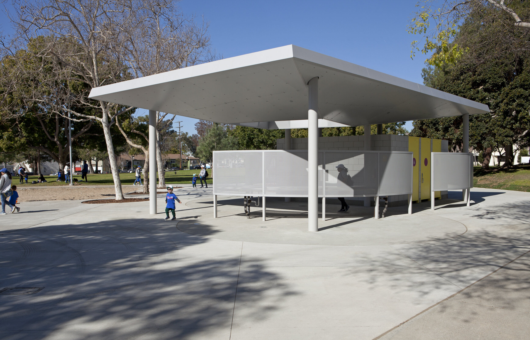

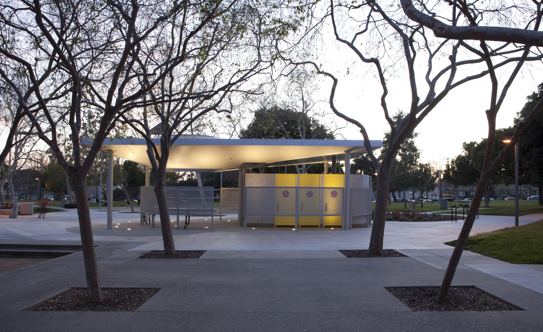
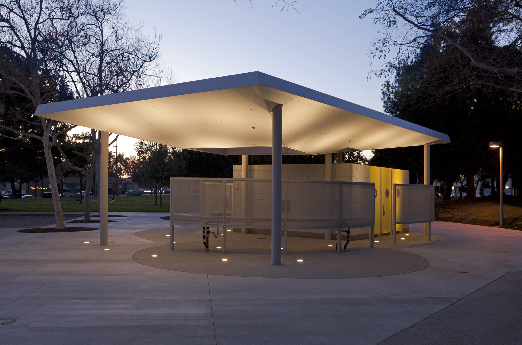
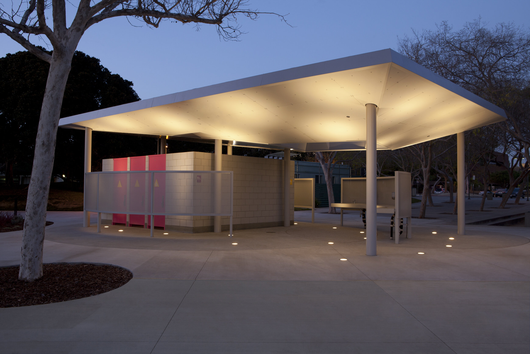
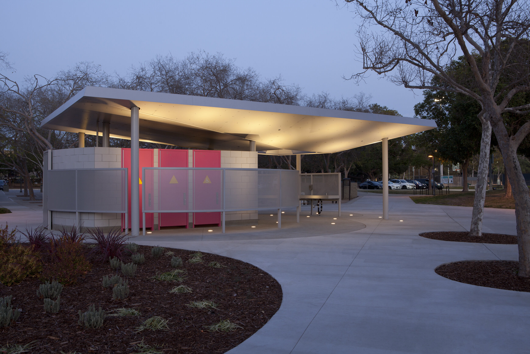
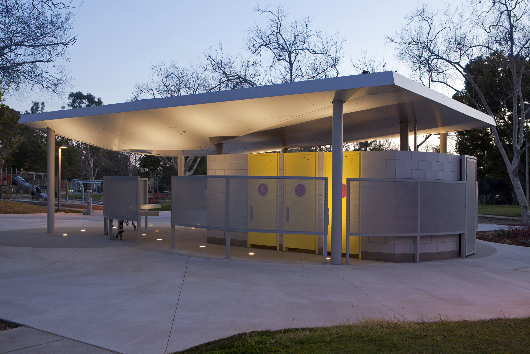
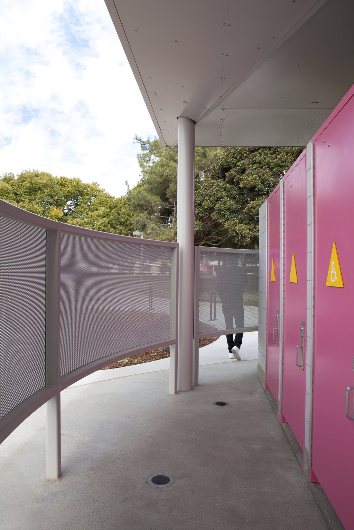
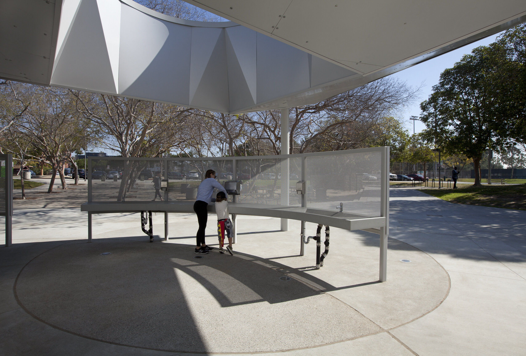
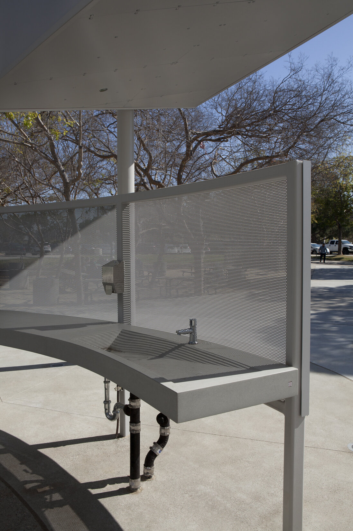
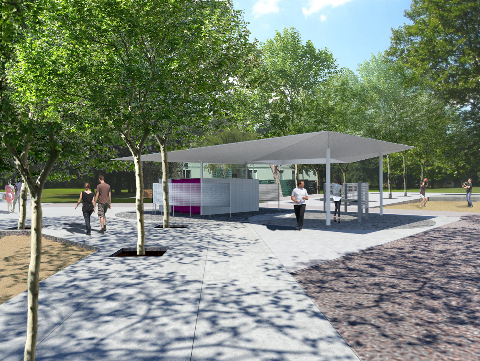
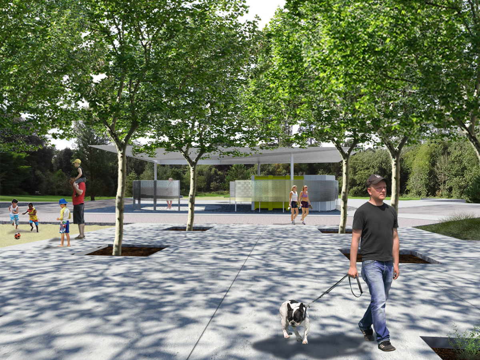
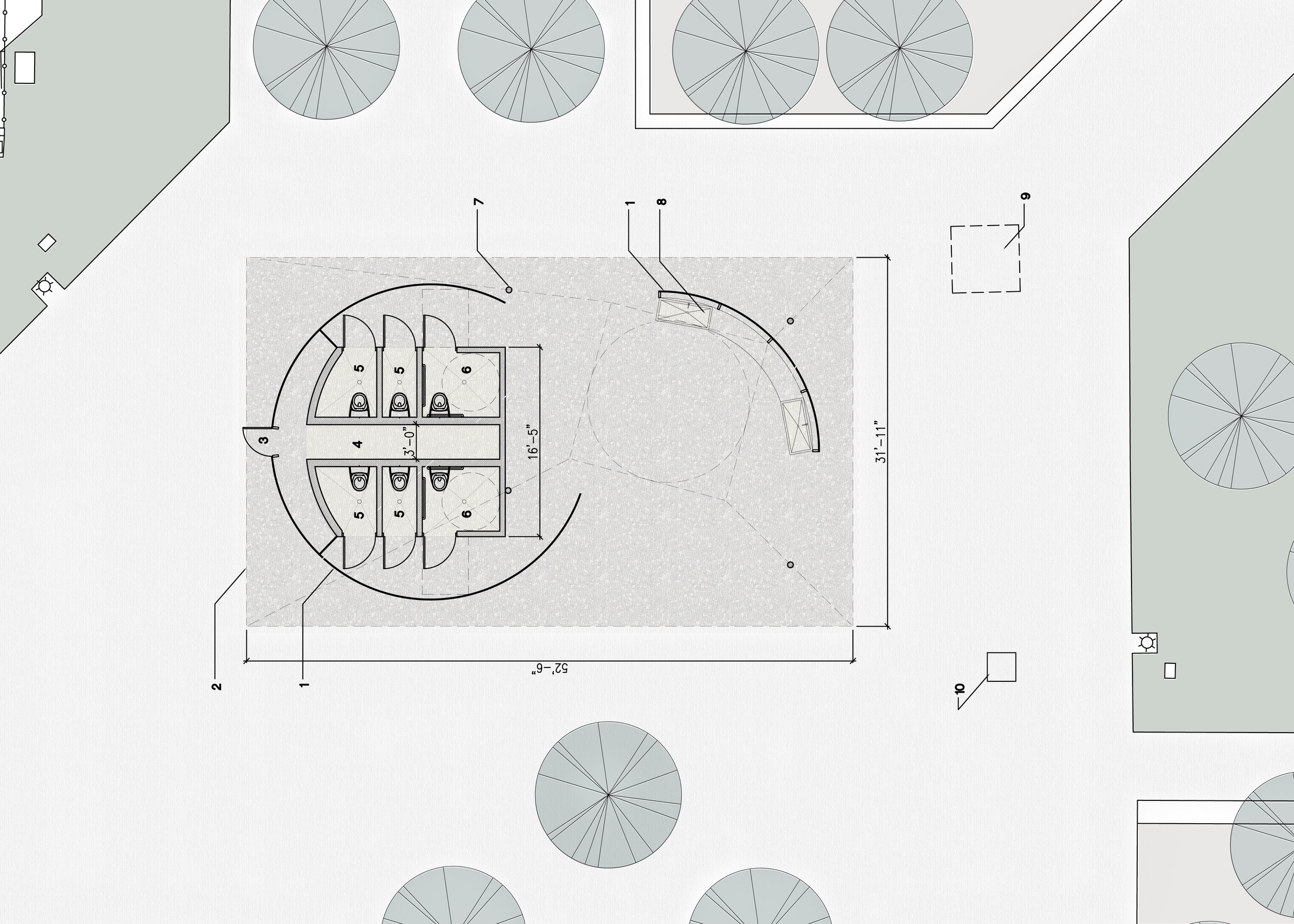
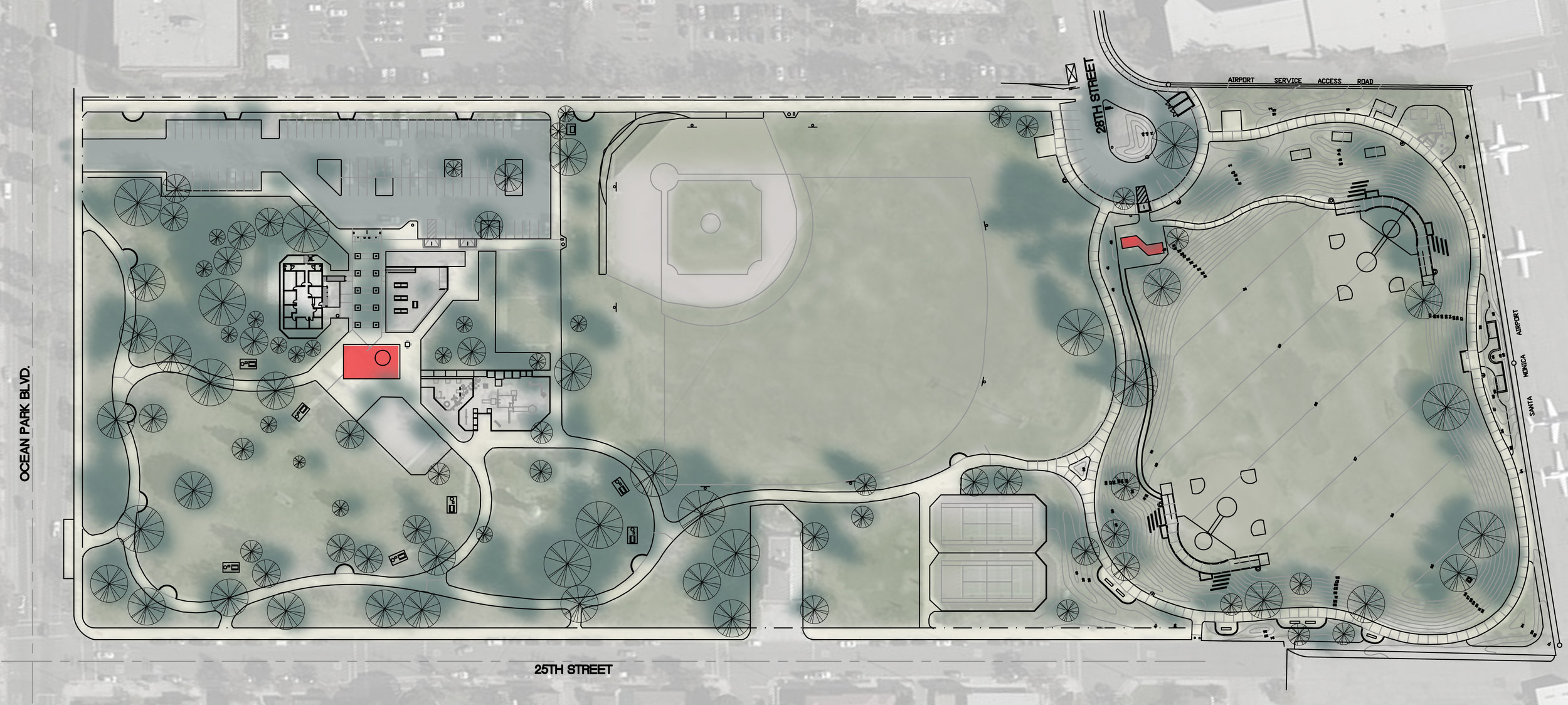
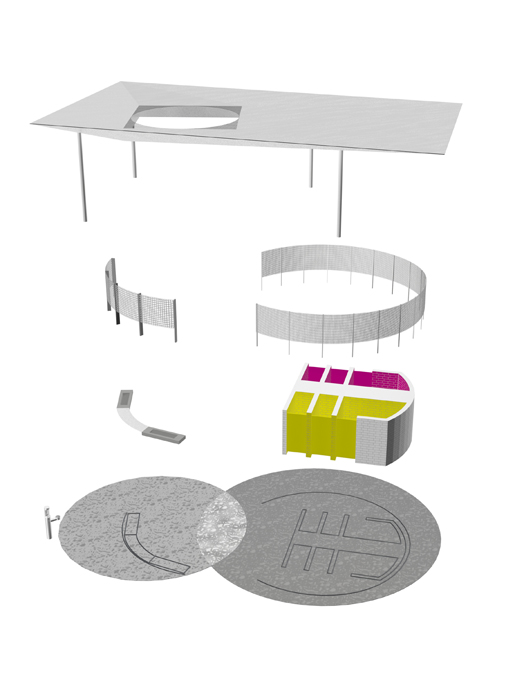
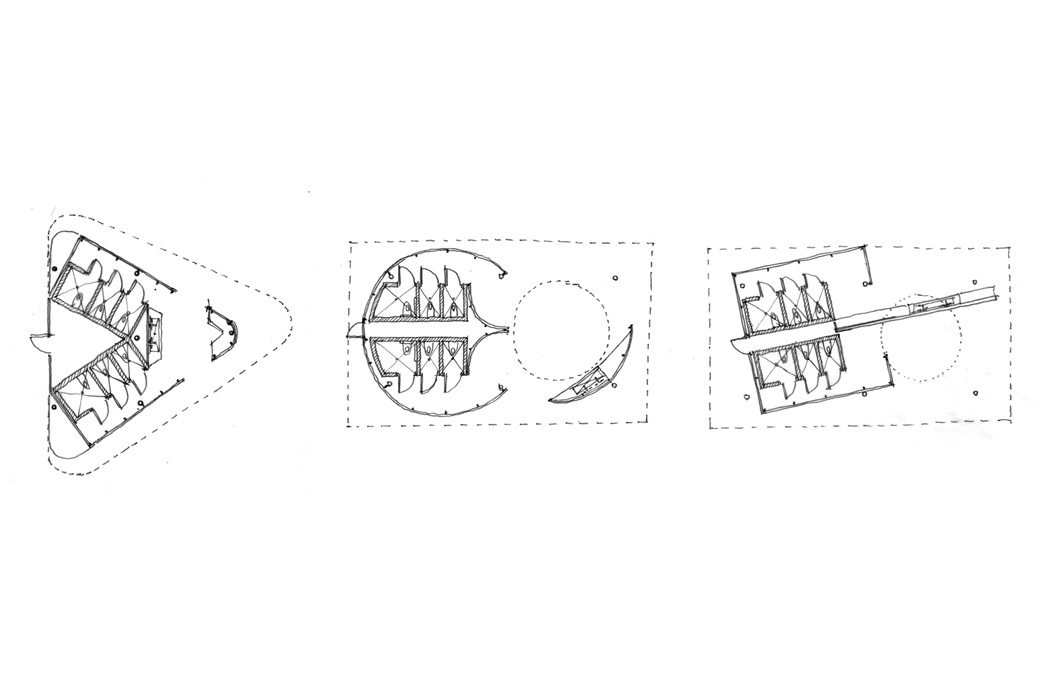

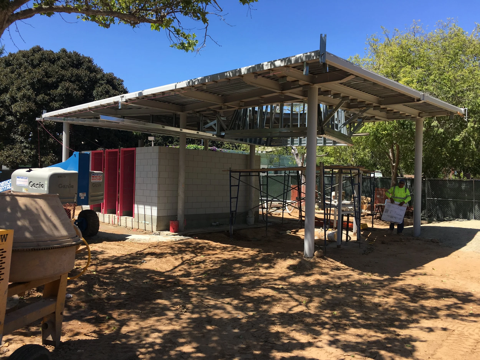

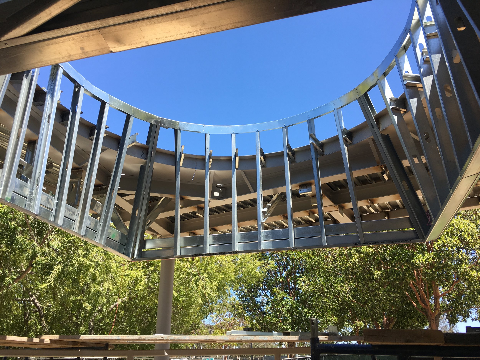
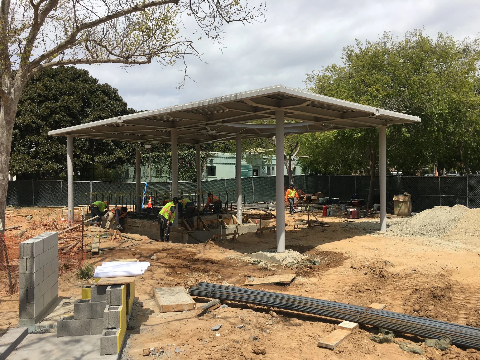
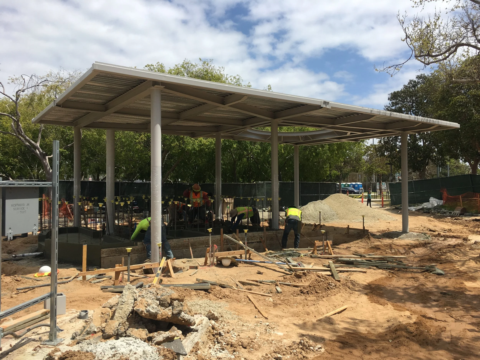
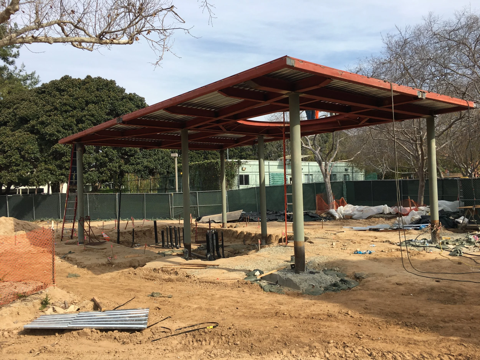
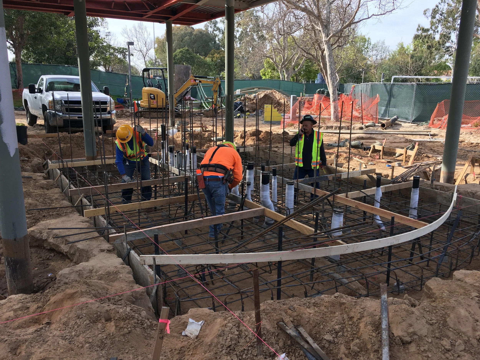
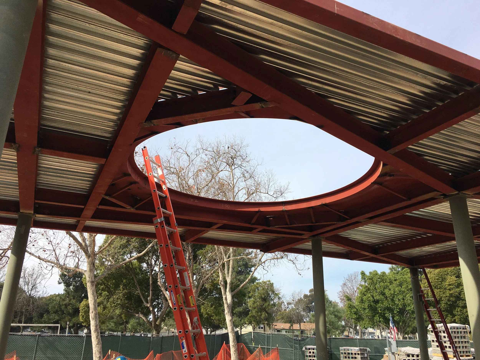

DNA Architecture + Design, Inc. was awarded the project to replace two restroom pavilions at Clover Park, a popular neighborhood destination adjacent to Santa Monica Airport. Conceived as an exercise in place-making and geometric gymnastics, the new restrooms are situated centrally to maximize accessibility for the park’s numerous amenities. An aluminum clad canopy is elevated above the multi-hued restroom volume of glazed concrete block. Bright colours punctuate the form which is encircled by a series of floating perforated screen elements. 2022 CAMCN/AIA CA Honor Award in Public/Civic Design.
Status: Completed 2019
Program: Civic - New Construction
Size: 1,800 ft² / 167 m²
Project Team: Valery Augustin, Lauren Capuano, Nicholas Coleman, Loren Perry
Associate Architect: Pleskow Architects
Structural Engineering: KPFF Engineering
Civil Engineering: KPFF Engineering
MEP Engineering: KPFF Engineering
Photos: Undine Prohl